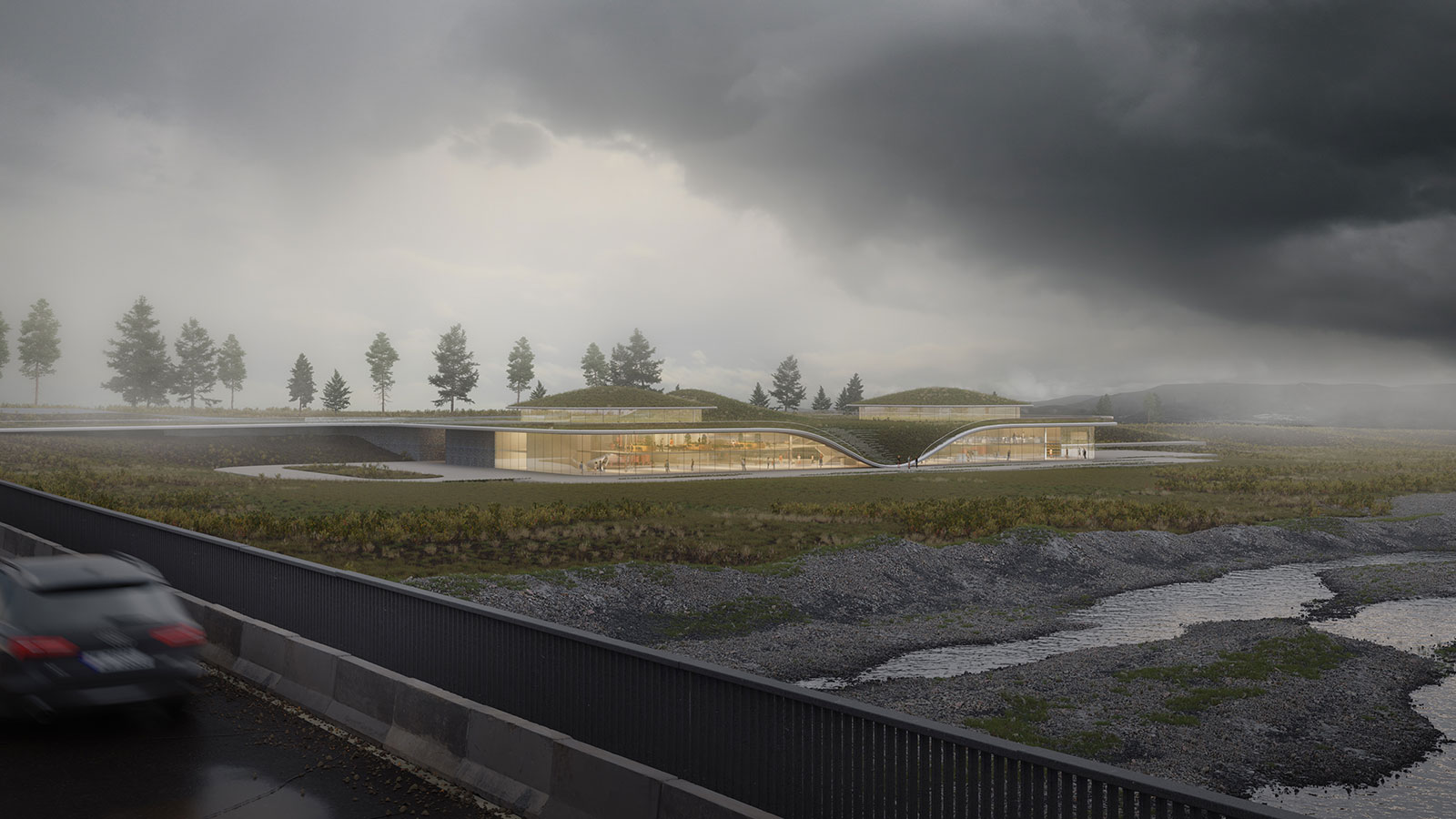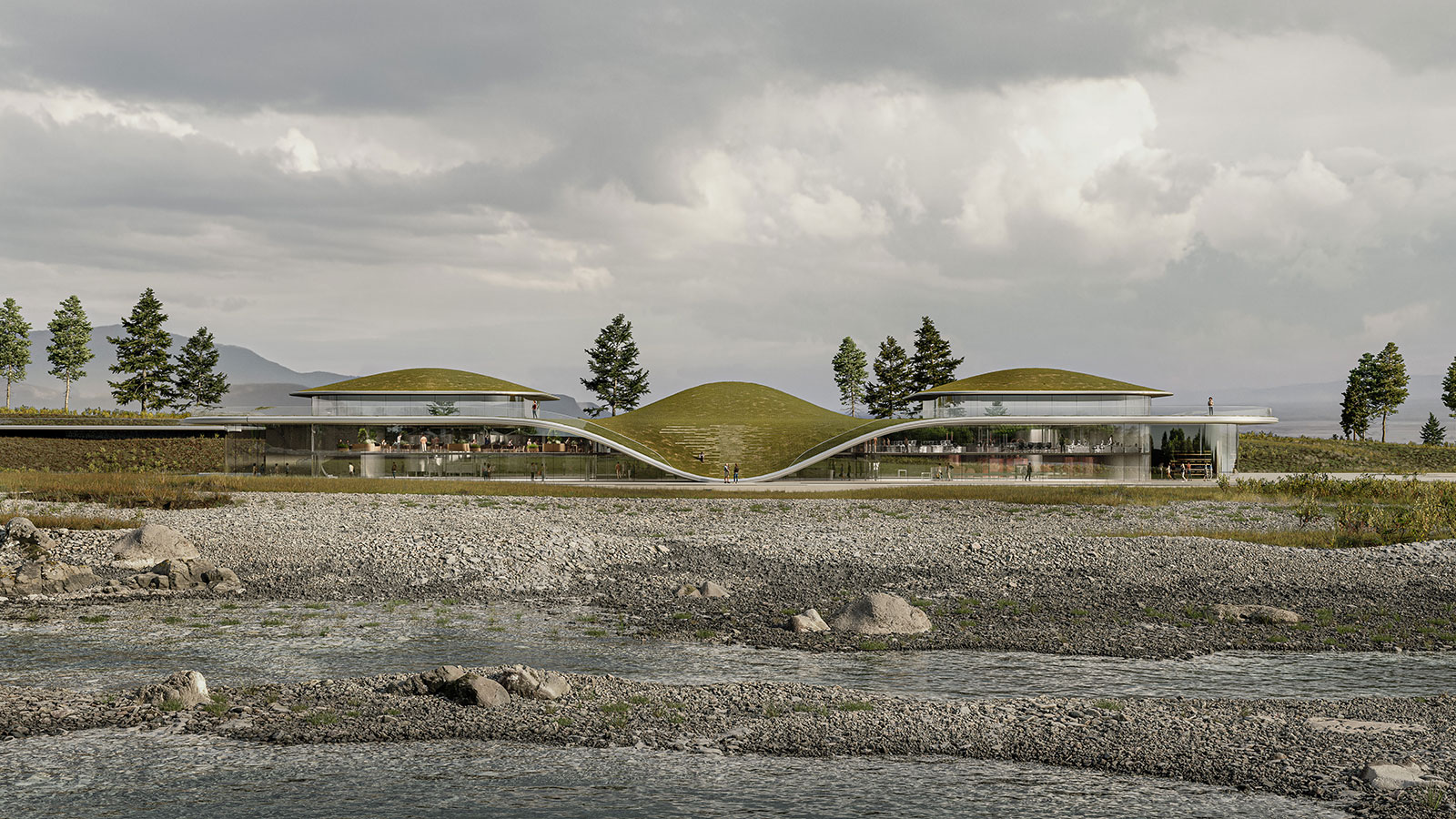Sabue Distillery
Brandy and Chacha Distillery, Kakheti, Georgia
Our approach to the Distillery was to integrate the volume into the environment, i.e. the building was just a hint that something interesting is under the ground and once you submerge from the back of the building you really appreciate the volume and scale of the project. Technical circulation and tourist routs don’t intersect. Mezzanine level is dedicated to the tourist circulation and is elevated above the distillery – the aim was to make the factory equally functional for visitors and for brandy production itself. This building is a fully functional production/factory with 6,000 m2 of internal area.
Architect: X-Architecture
General Contractor: N/A
Interior Designer: N/A
Landscape Architect: N/A
MEP Engineer: N/A
Structural Engineer: N/A
Lighting Designer: N/A
Civil Engineer: N/A
Structural Consultant: N/A
Year: 2022
Location: Kakheti, Georgia
Photography/Visualization: Mixo CG




